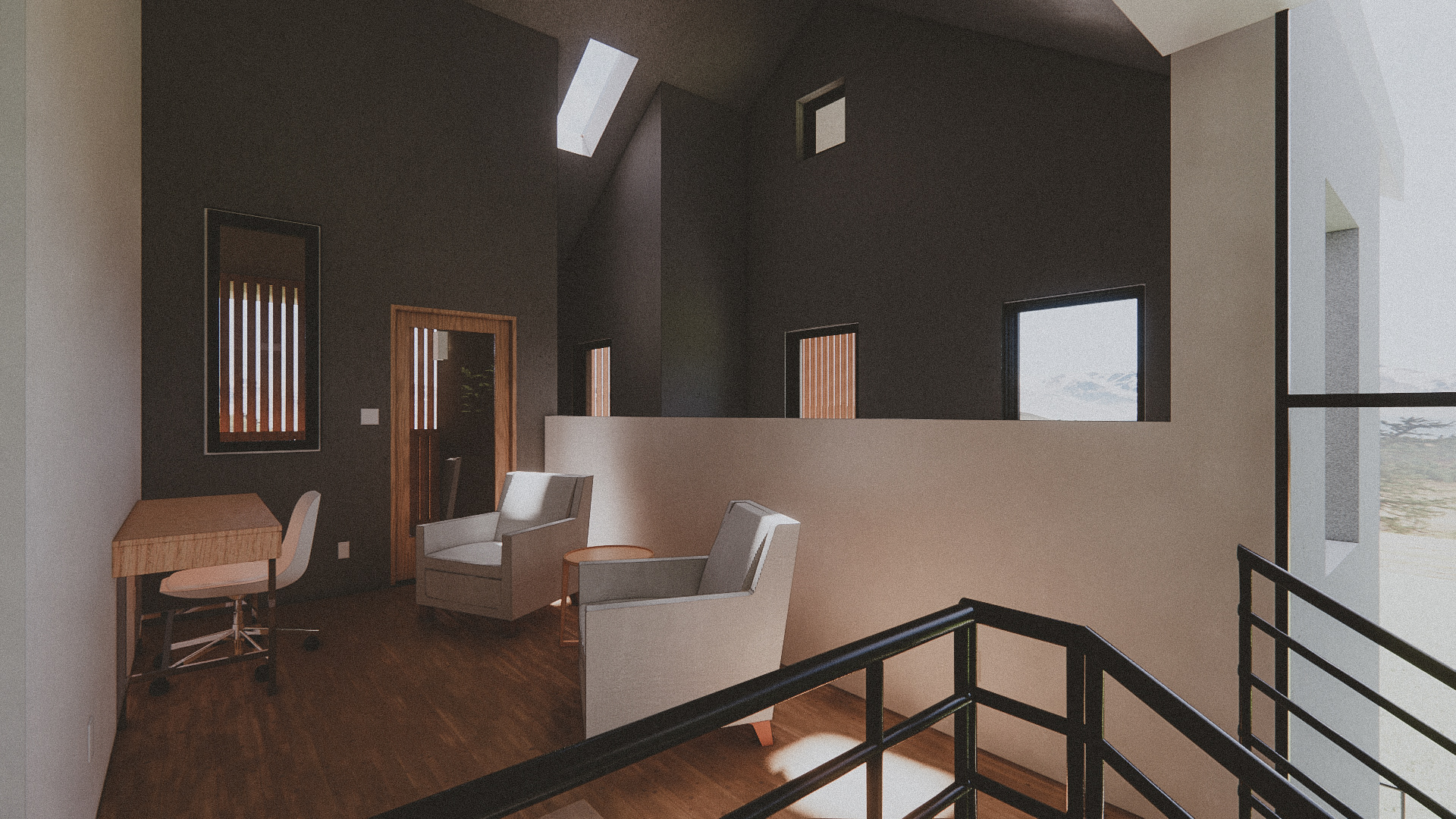grad studio VI | spring 2022 | professor: Matthew Shea | partner: Jennifer Clegg
PROJECT BRIEF: ADA-compliant multi-unit housing using precast concrete.
CHOSEN REGION: Northern (Canada + Alaska)
The Sacred North is not solely an environment to be protected from. Our project embraces as well as shelters from the elements. In response to extended and variable periods of darkness and light, our design acts as both shelter from and provider of light, while also offering adaptable levels of privacy and intentional moments of visual access to the ever-changing natural environment.
CONCEPT
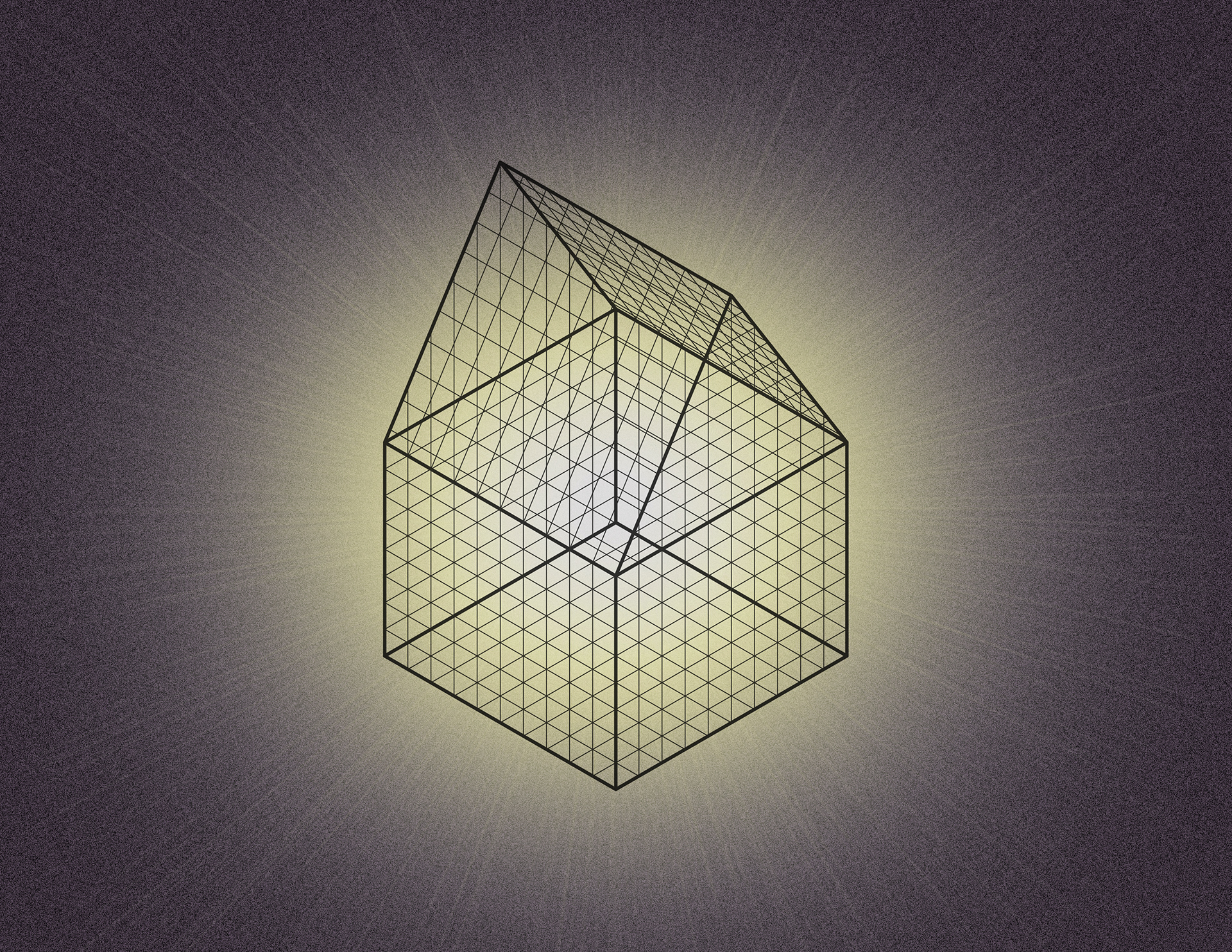
Concept image | light from within (credit: Jennifer Clegg)
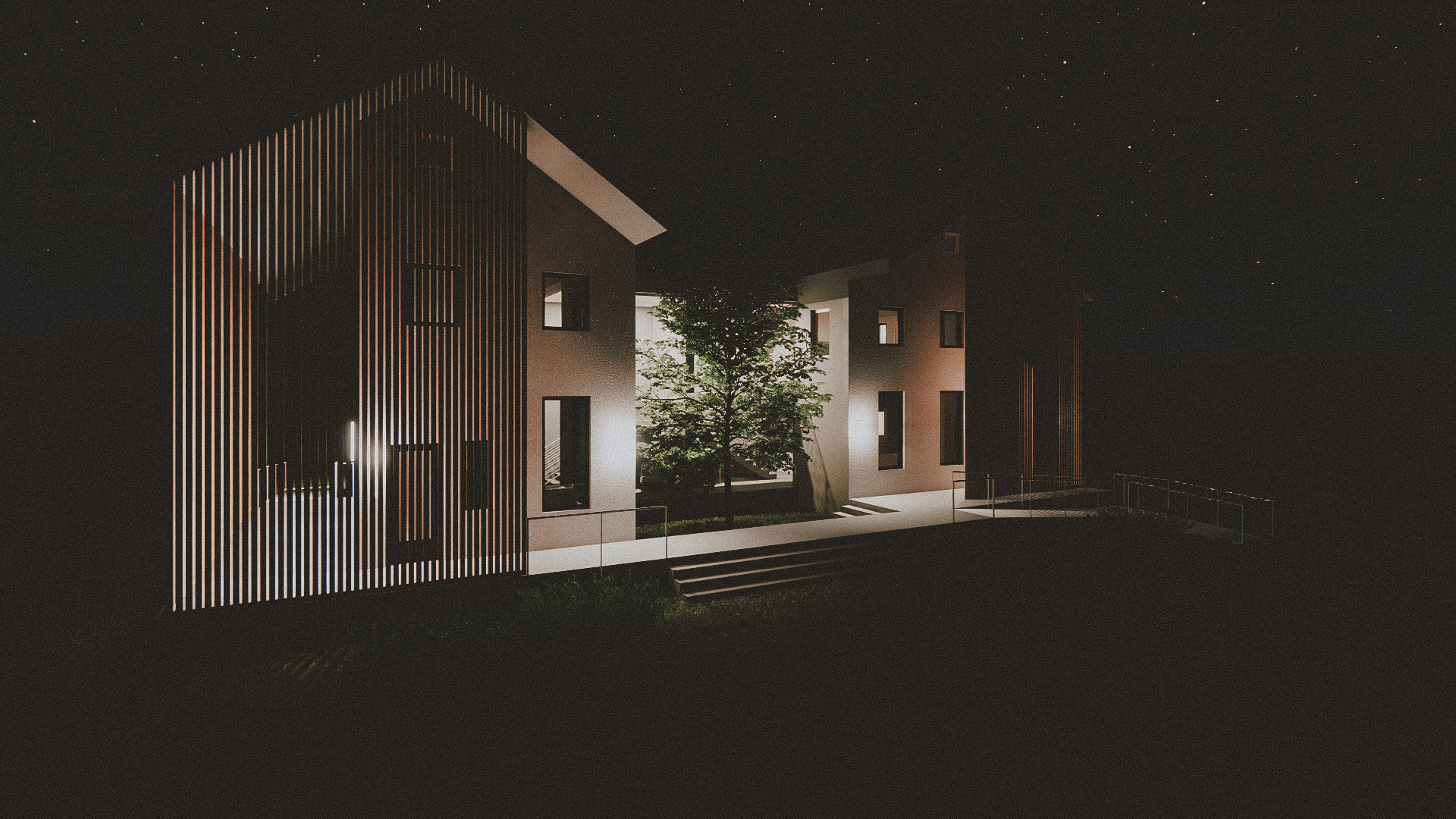
Concept rendering | lit from within
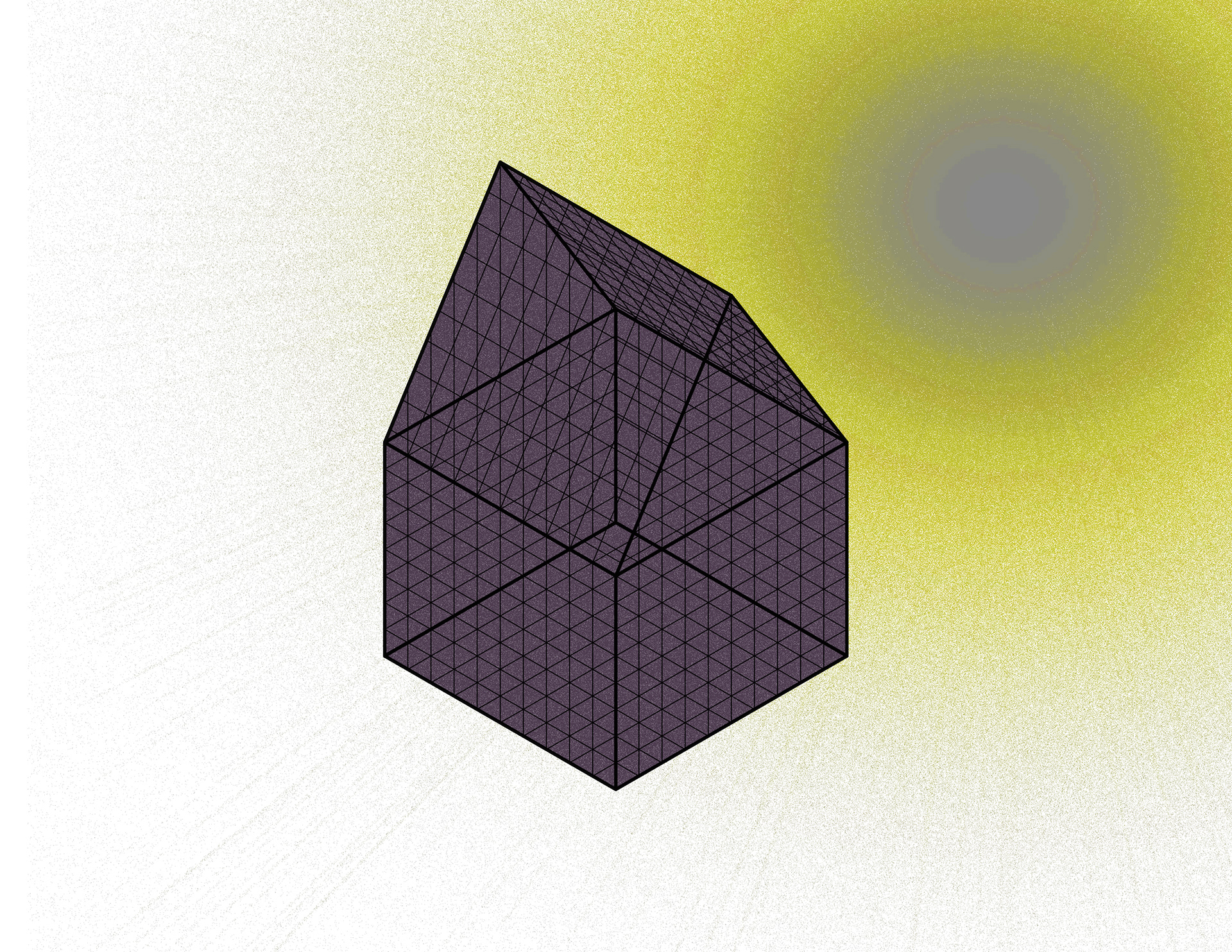
Concept image | filter from without (credit: Jennifer Clegg)
In the northern climate, light dominates design as much as climate. In summer, the sun is everpresent. In winter, darkness abounds. We designed housing with exterior, movable louvers that filter incoming light, provide privacy, and dampen the elements during extreme weather. The louvers also allow the home’s internal lighting to shine through its texture, creating a “beacon” effect in the dark winter. Our design creates a sense of agency for owners who can decide their level of interaction with the elements, avoiding the presumption that all prefer to escape them.
UNIT DESIGN

Unit layout | four units sited in Anchorage, Alaska
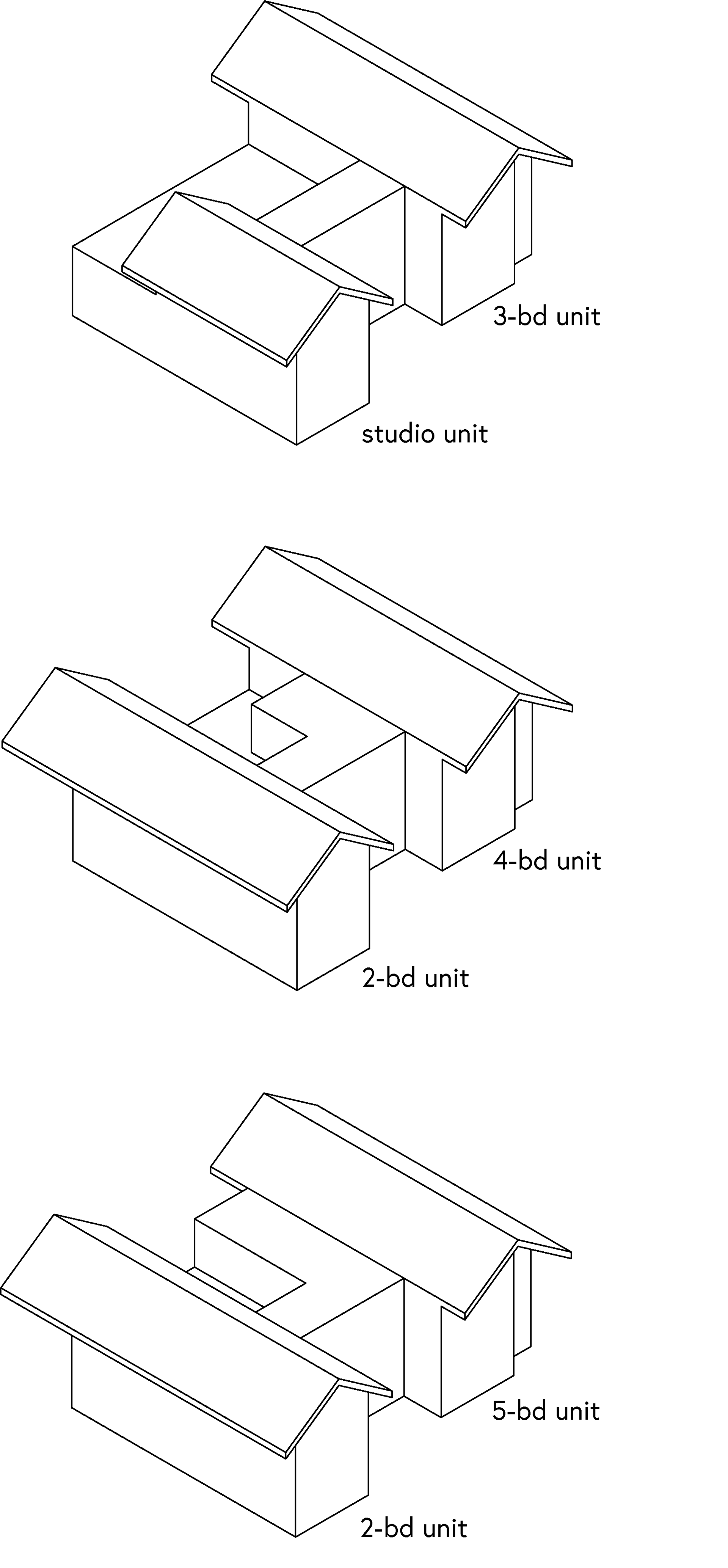
Unit design | consistent base; aggregation at Level 2
The project brief required one of each of the following units and square-footage constraints:
studio (600 sf); 2-bd (1000 sf); 3-bd (1200 sf); 4-bd (1400 sf); 5-bd (1700 sf)
We designed our units to have a static “base” at ground level with variation based on desired unit size at the second level. Studio and two-bedroom units have the same base; three-, four-, and five-bedroom units have the same base.
PLANS
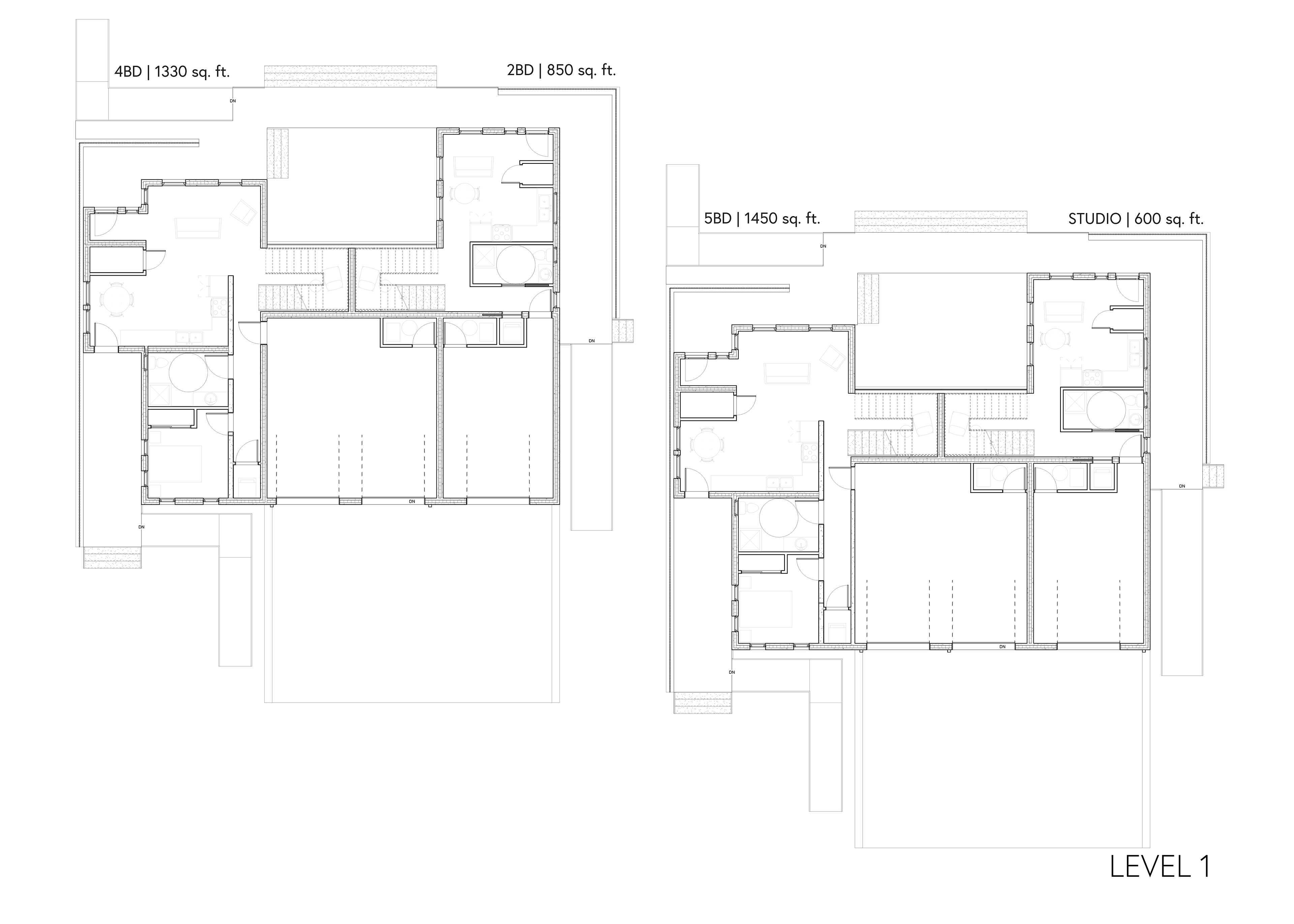
Level 1 | Static bases

Level 2 | Unit Aggregation
STRUCTURE + ENVELOPE
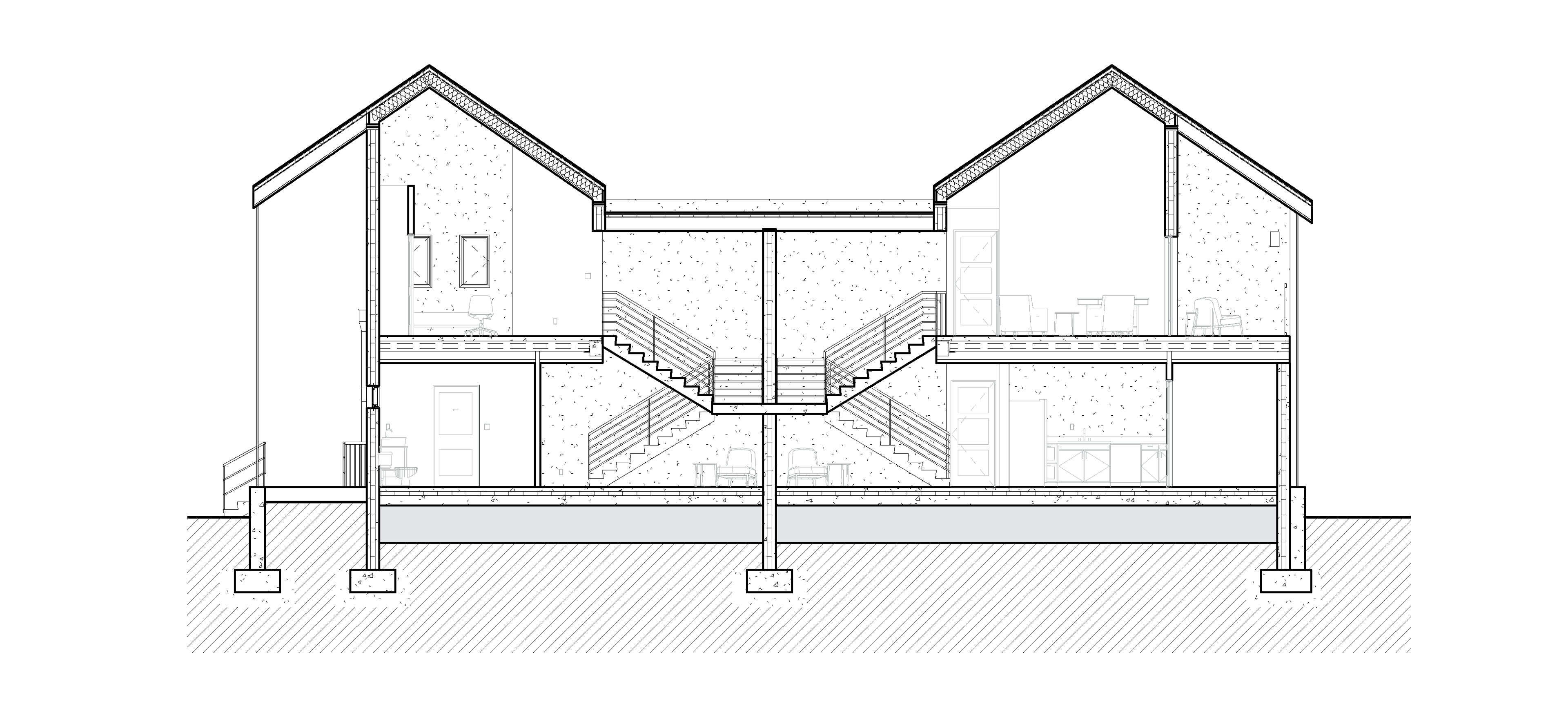
Section: studio unit at left; 4-bd unit at right.
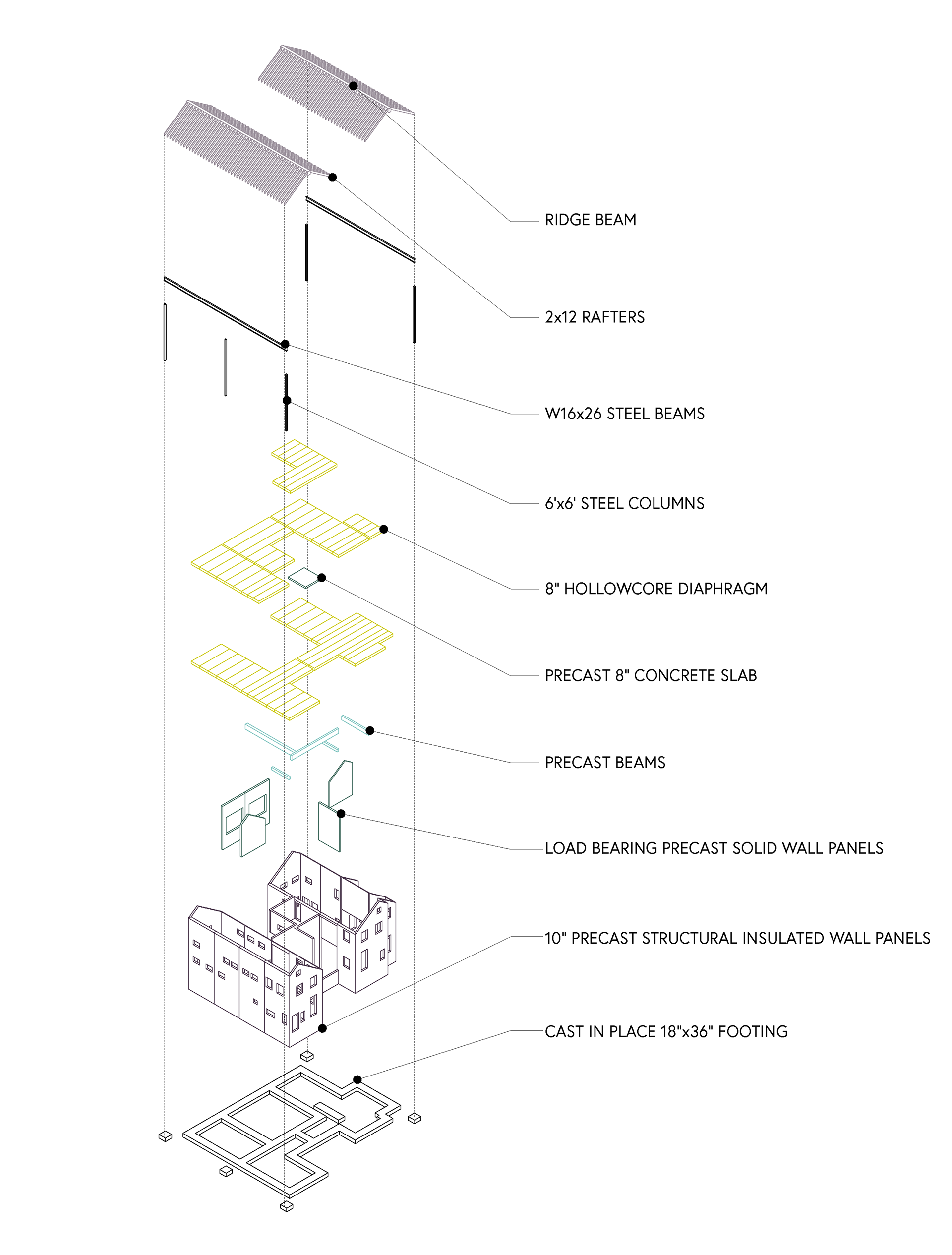
Structural diagram (credit: Jennifer Clegg)

Building envelope exploded axonometric diagram
The project brief required the use of precast concrete, which we incorporated via hollowcore structural flooring, structural insulated wall panels, and other precast structural elements such as beams and slab.
INTERIOR RENDERINGS
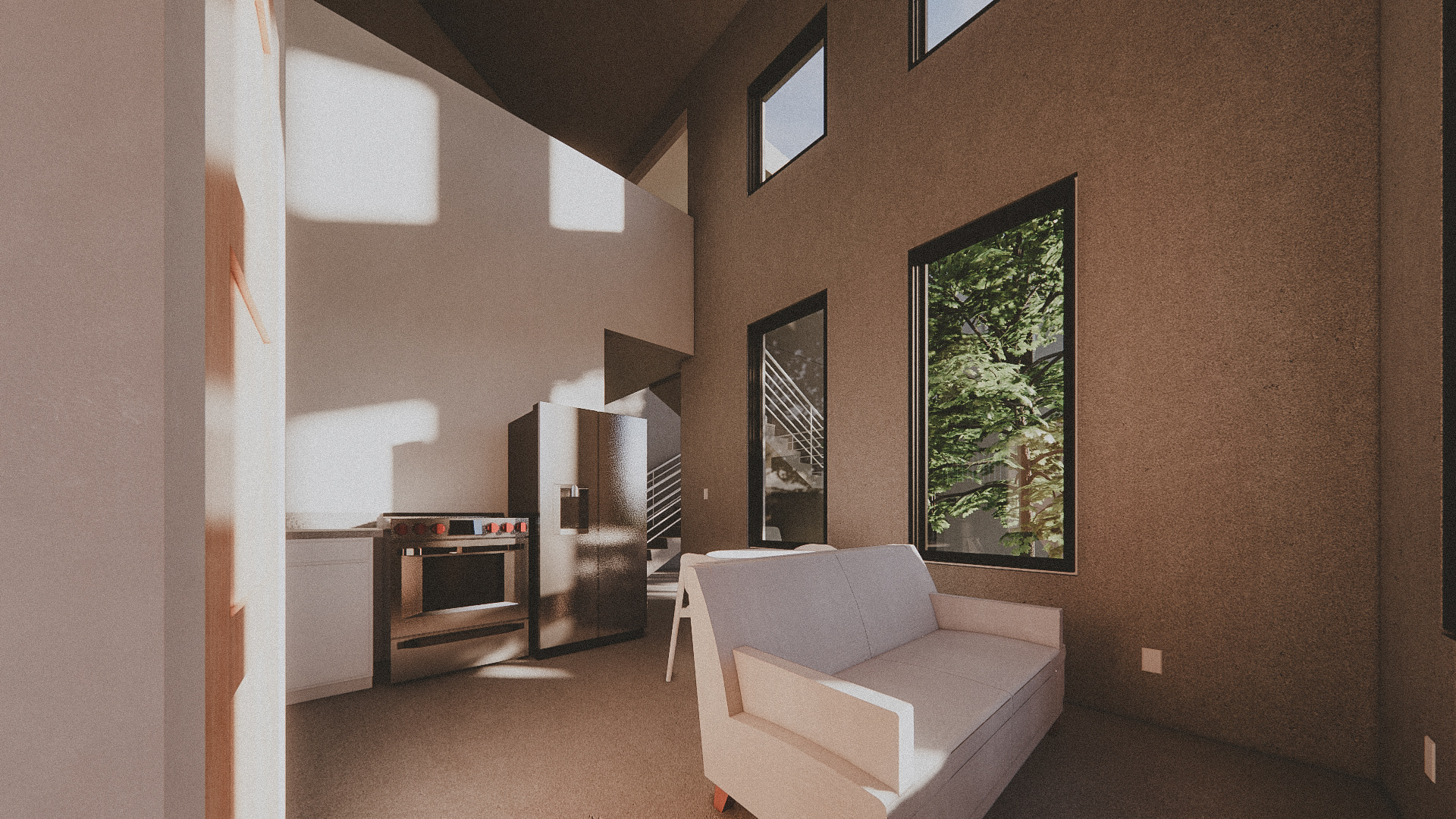
STUDIO + 2BD | entry with view toward living area, kitchen, upstairs loft.
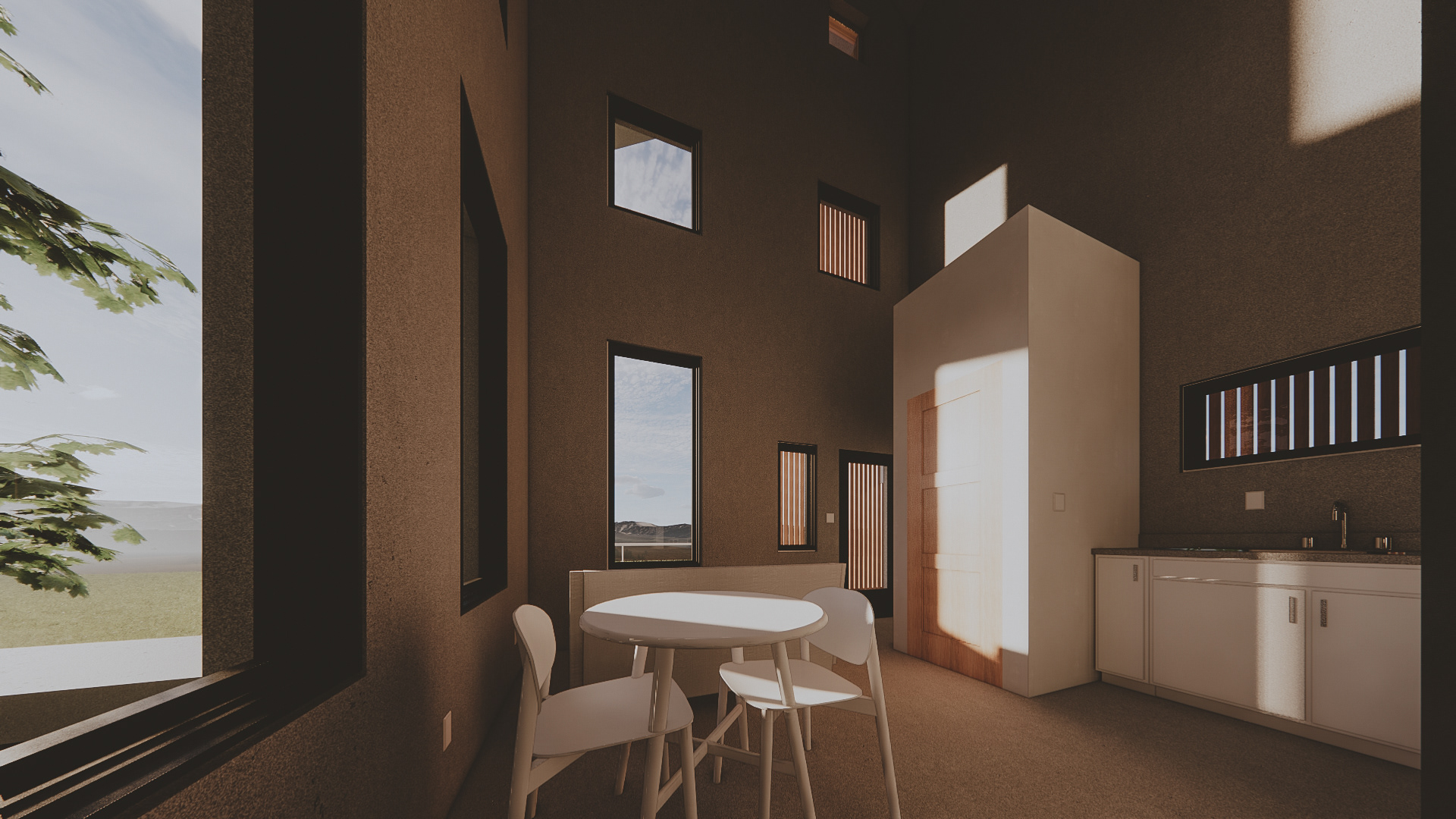
STUDIO + 2BD | view toward entry. Vaulted living and kitchen area.
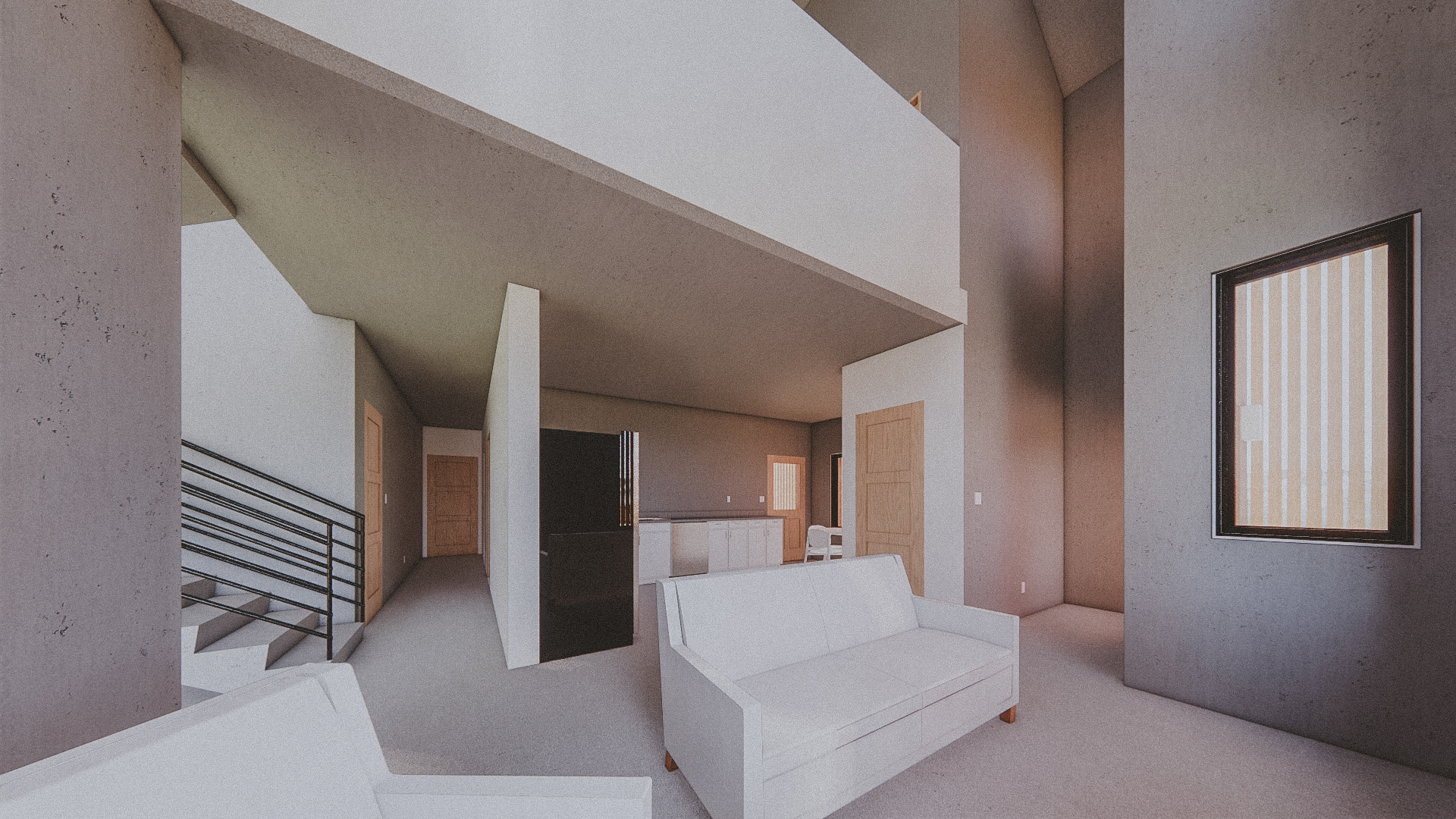
3/4/5-BD | view toward living area, hallway, and stairs. Ktchen at rear-right.
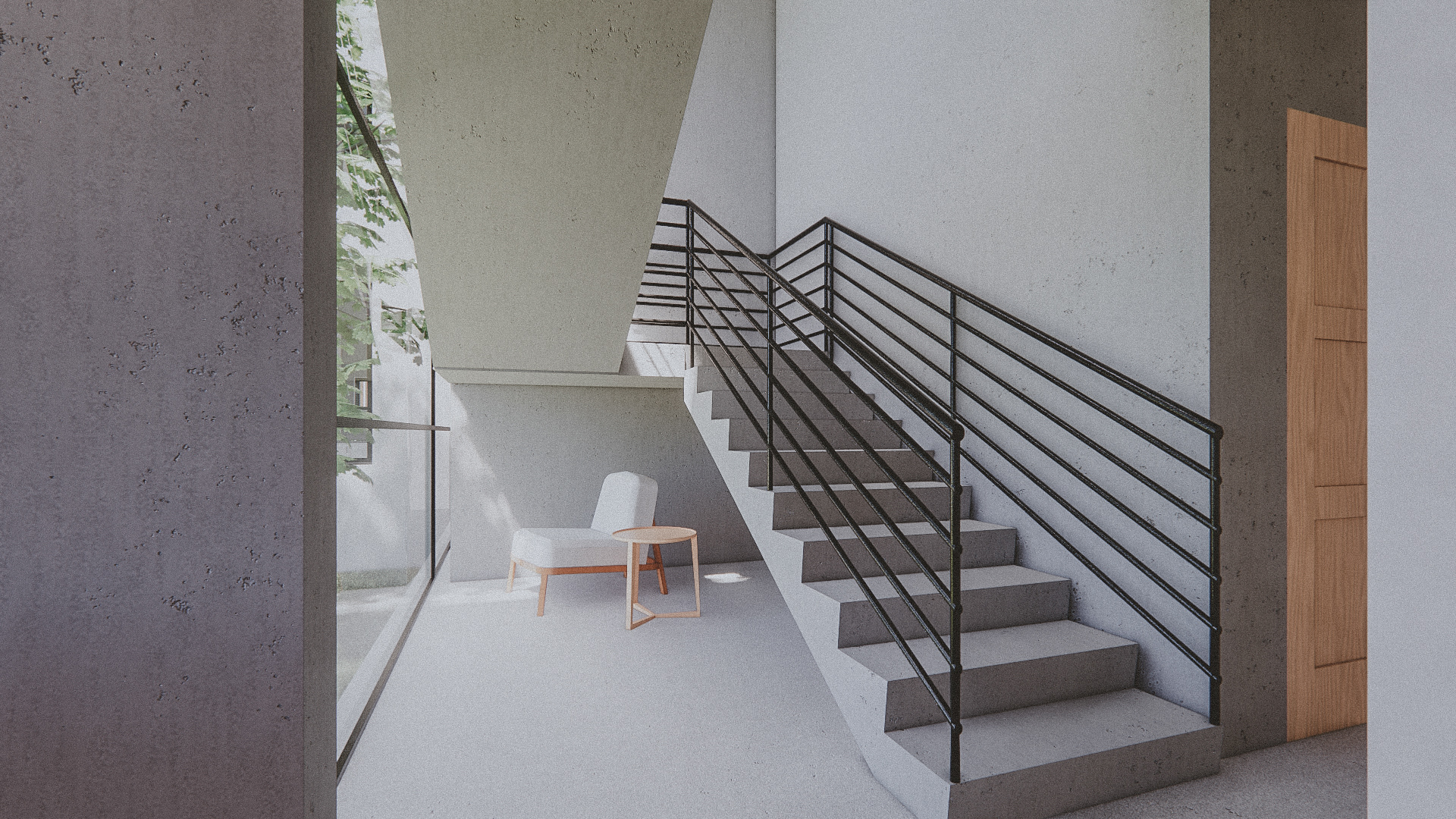
Glazed stair atria connecting adjoining units.
